PROJECTS
-
-
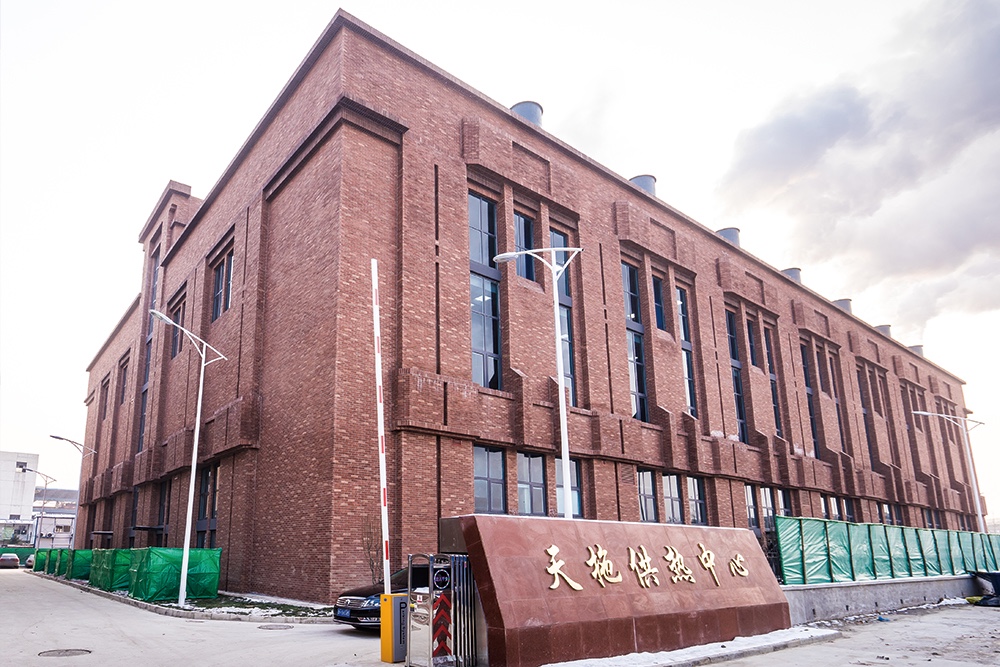
M&E Engineering Work of Boiler Room of Tiantuo Heat Source Plant in Naikai
The work includes: gas boiler installation, auxiliary equipment installation, installation of thermal engineering piping system, electrical power, thermal engineering automation instrument insta... -

Tianbin business center
This business center is a centralized office for municipal government, the total construction area is 110,000m2. -
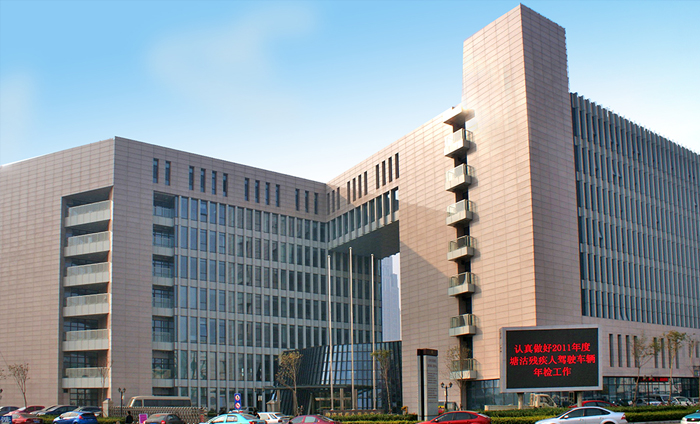
Comprehensive service center for persons with disability in Tanggu District
The total construction area is 20,462m2, (including 3,381m2 of underground area), 8 storeys above ground and 1 storey underground. -

Tianjin third central hospital
The total construction area of this project is 46,120m2, and it won the 2004 city excellent engineering award. -
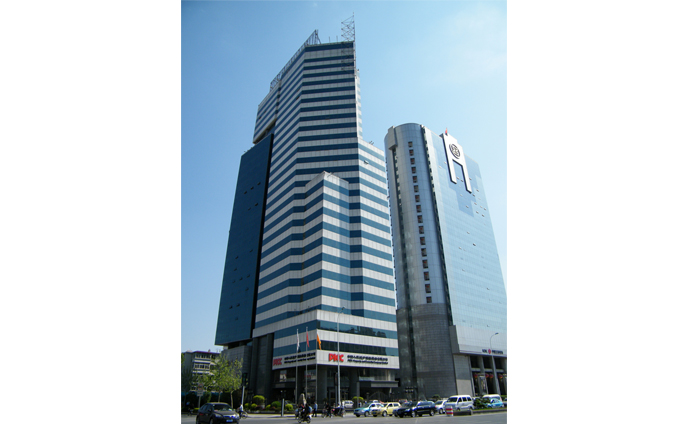
PICC Plaza
The total construction area is 22,240m2. The total height of this building is 99.4m, and it won the 2001 China construction engineering Lunban Prize. -

FDINE Plaza
This comprehensive office building consisting of 3 storeys underground, 4 storeys podium and 23 storeys tower. The total construction area is 57,385m2, the height of the tower building is 99.95m... -

Tianjin Youth Center
The total construction area is 89,985m2, consisting of car park, shopping hall, catering, movie center, recreation hall, simulation city, etc. -
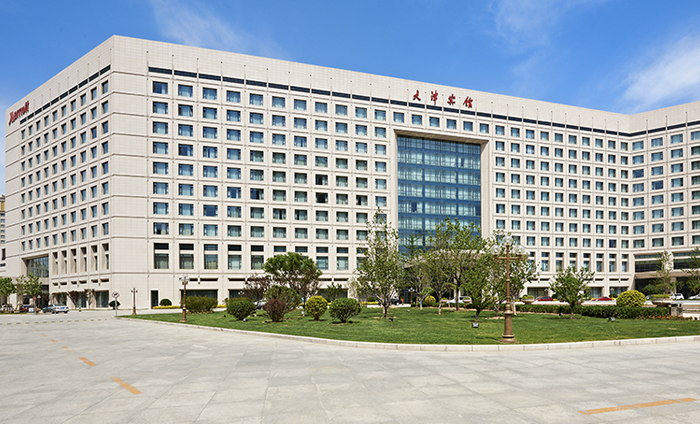
Renaissance Tianjin Lakeview Hotel
The multifunctional building consist of hotel accommodation, restaurant, gym and conference rooms. The total construction area is 95,534m2. It won the 2012 Lunban Prize. -

Tianjin book building
The total construction area is 56,000m2. The main facade is designed as a book, with novel ideas and smooth architectural shapes, which fully reflects the characteristics of the building and add... -
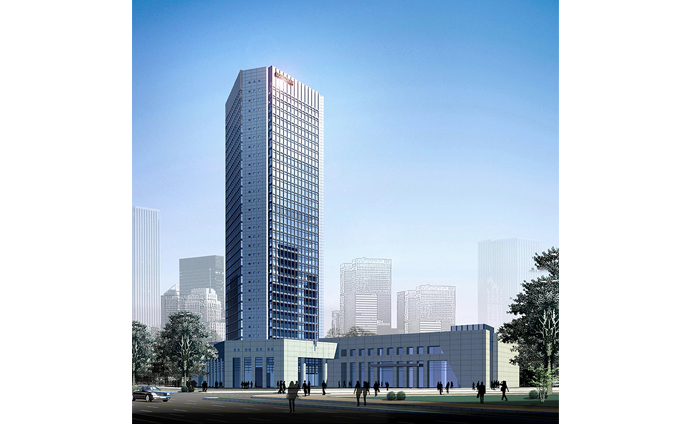
Tianjin station traffic management and control hub
1 -
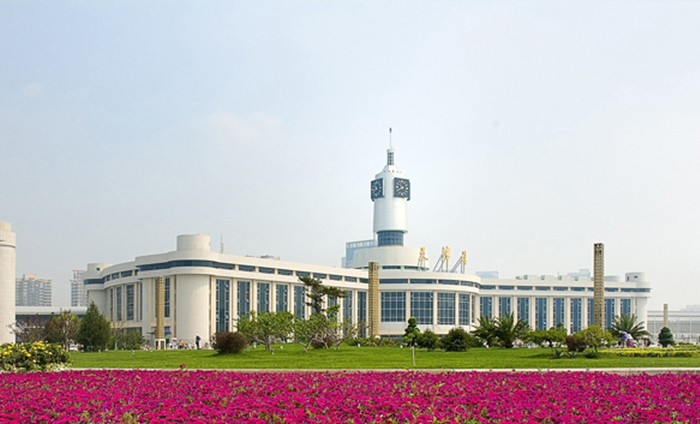
Tianjin railway station
The total construction area is 109,200m2. With a total construction area of 109,200m2, this project was completed in 16 months without interrupting the normal operation of the railway. It won th... -
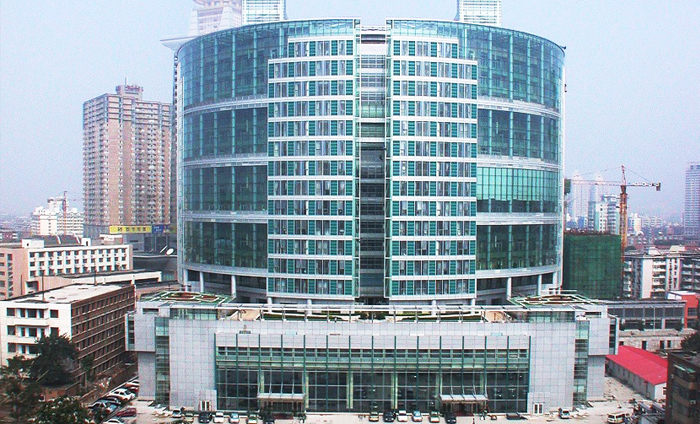
Medical center of Tianjin medical university general hospital
This project is an intelligent and modern surgical medical centre which collect medical treatment, education, scientific research, prevention and health care. The total construction area is 55,8... -
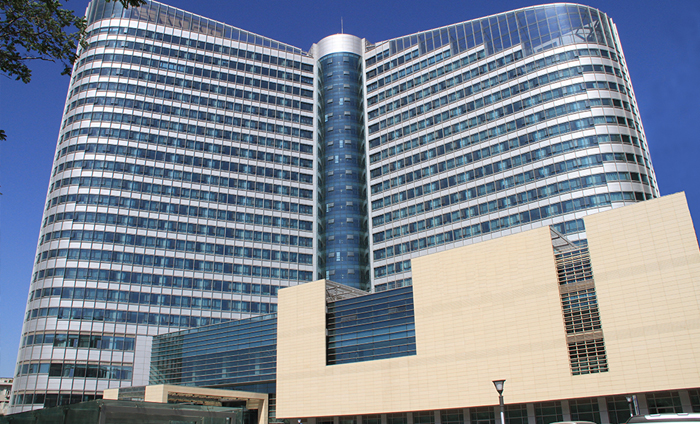
Neurology center of Tianjin medical university general hospital
This is a modern comprehensive medical building with international advanced level integrating medical treatment, teaching and scientific research. The building area is 112,000m2. It has 1,100 be... -
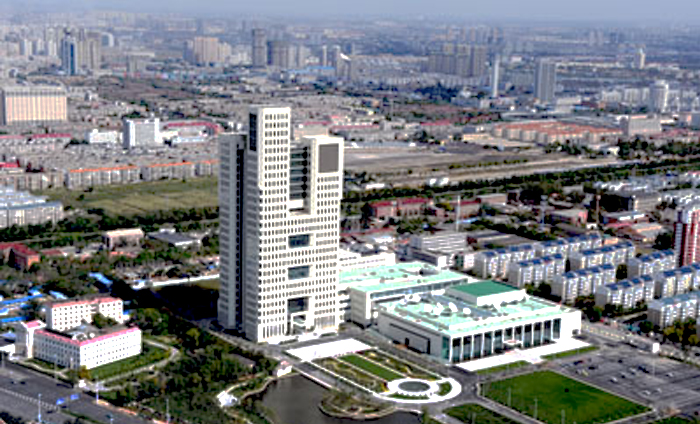
Tianjin Digital Television Plaza
This project is a multiple functional building integrated with digital high-definition TV recording, editing and broadcasting, and the first batch of experimental base for digital and networked ... -
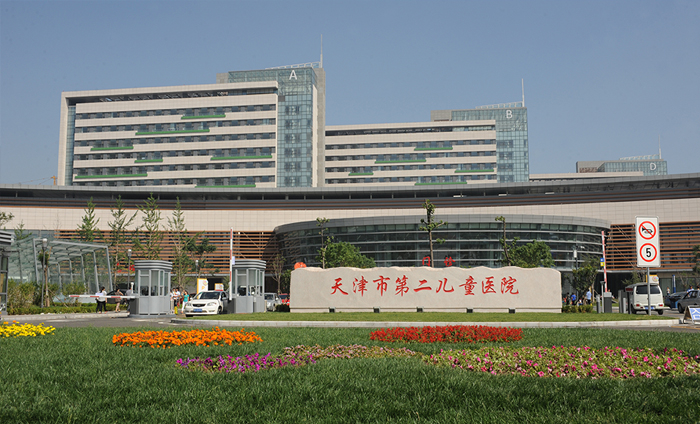
Tianjin No.2 children’s hospital
This building is consisting of garage and equipment room underground, and 9-storey medical function buildings above ground, the total construction area is 145,166m2. -
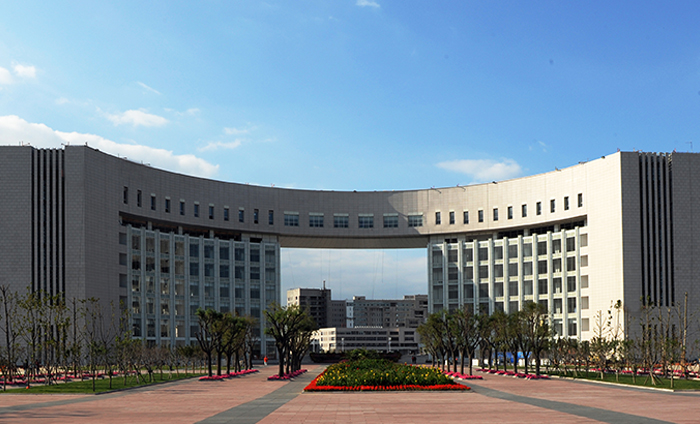
Animation Plaza of Tianjin Eco-city
This project is consisting of main building, podium and underground garage. The total construction area is 80,538m2, the height is 41.2m. -
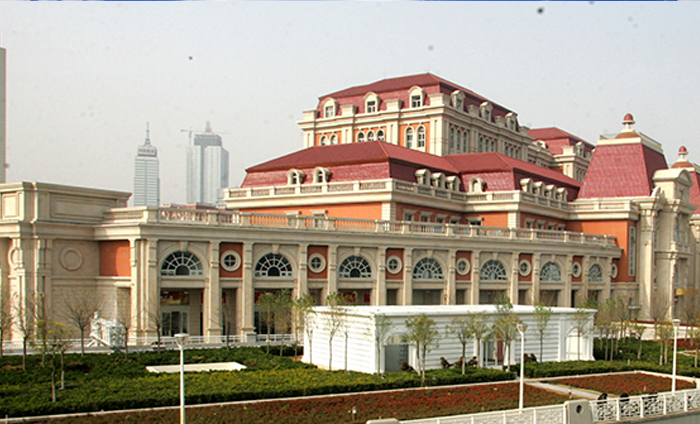
Block E of Jin Wan Plaza
This European-style building won the ‘Haihe’ Cup and National High Quality Work Prize in 2010. The total construction area is 48,000m2. -
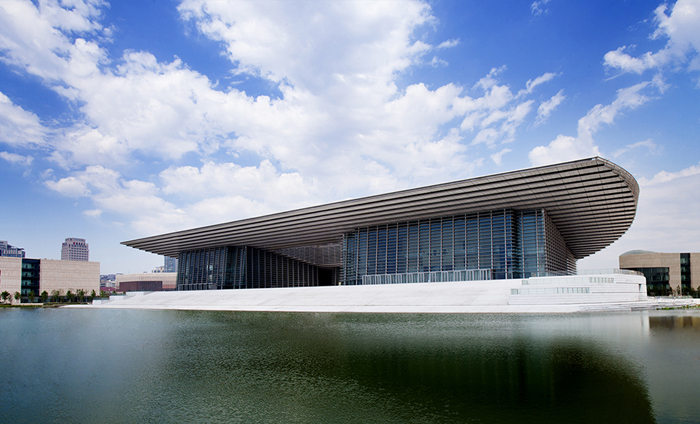
Tianjin Grand Theater
This modern intelligent building consists of concert hall, opera hall, small theater, VIP hall, conference room, dressing room, and become a landmark in Tianjin. The total construction area is 8... -
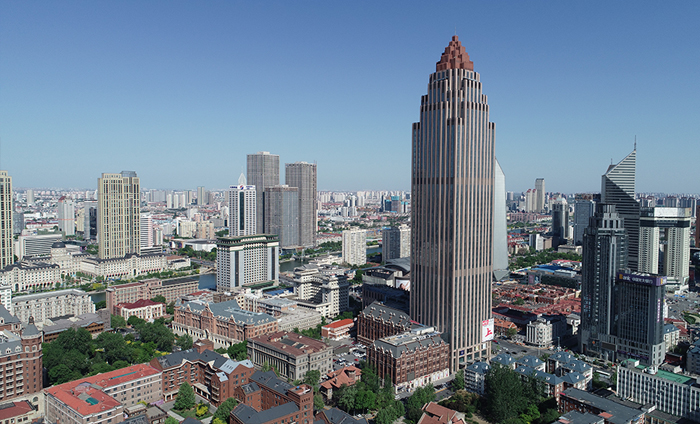
No.5 Building of Tai’an Road
This 5A high-end office building located at the core of the Tianjin city. The total construction area is 186,000m2, the height is 253.4m. -

Jin Wan Plaza
Jin Wan Plaza is located at the intersection of Heping Jiefang North Road and Binjiang Road, and was built by Tianjin Erjian Construction Engineering Co., Ltd. -

Metabolic Hospital
The Metabolic Disease Hospital is located on the south side of Beichen Road and on the west side of Chenchang Road. It was built by Tianjin Erjian Construction Engineering Co., Ltd. -
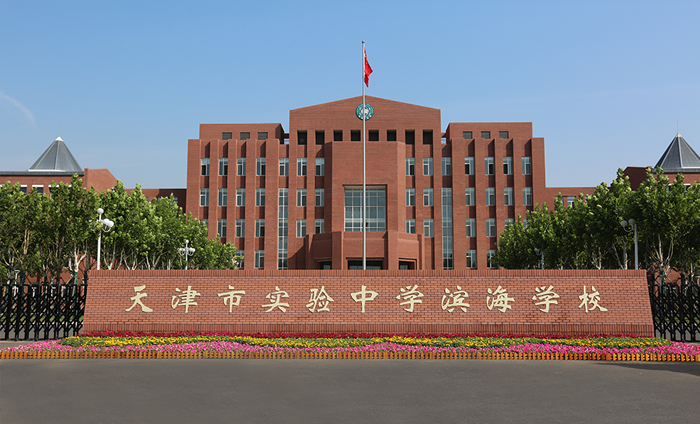
Tianjin Experimental High School of Binhai Branch
This is a comprehensive middle school integrating middle school and high school. The total land area is 109,409.40m2 and the total construction area is 62,651m2. -
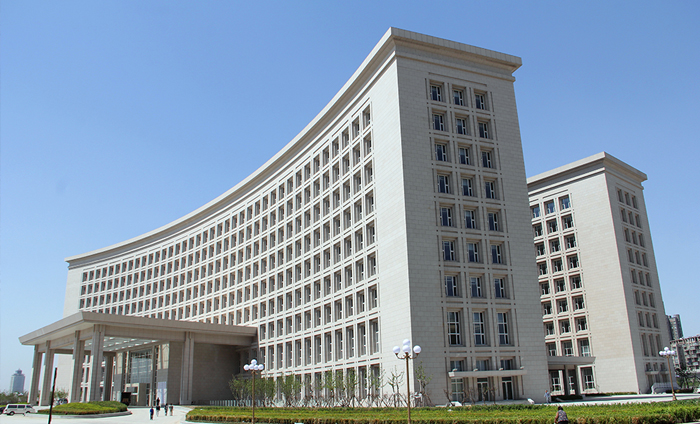
Binhai Culture and Business Center
This center is the office building of Binhai District Committee and District Government. It is consisting of reception hall, conference center, lecture hall, multi-purpose event hall, undergroun... -
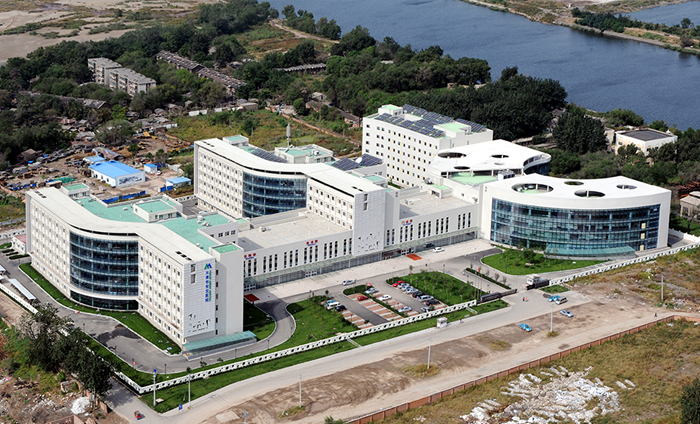
Anding Hospital
This hospital is one of the Tianjin Top Ten People-benefit Projects, integrated with medical treatment, education, research and prevention. The overall building scale and function are ranked fir... -
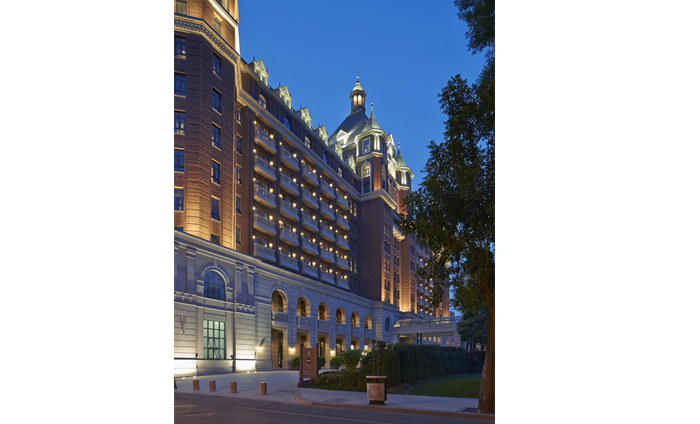
Ritz-Carlton Hotel
The Ritz-Carlton Hotel is located in Taian Road within the British custom area, adjacent to the scenic mother river, the Haihe river, which is the core area of the Tianjin central business distr... -

Tianjin International Plaza
The gross floor area is 52,725m2, including 3-storey basements and 38 floors. Its total height is 132.6m, provided with office rooms, music teahouse, shopping center, café and other public facil... -
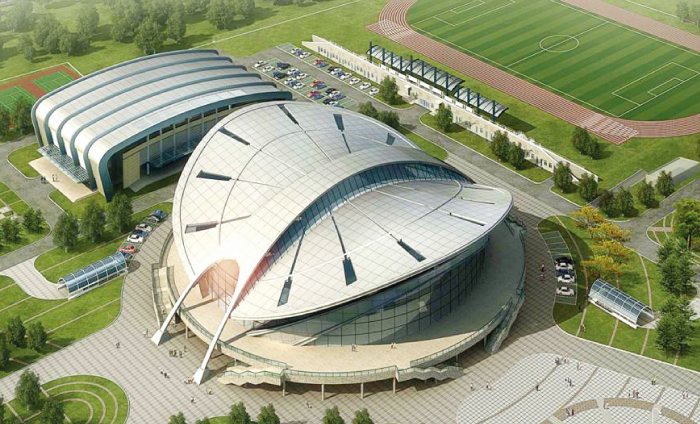
Dongli Sports Center
This sports center consists of stadium, playing field, tennis hall and culture centre, the total construction area is about 70,000m2, the stadium can accommodate more than 6,000 people. -
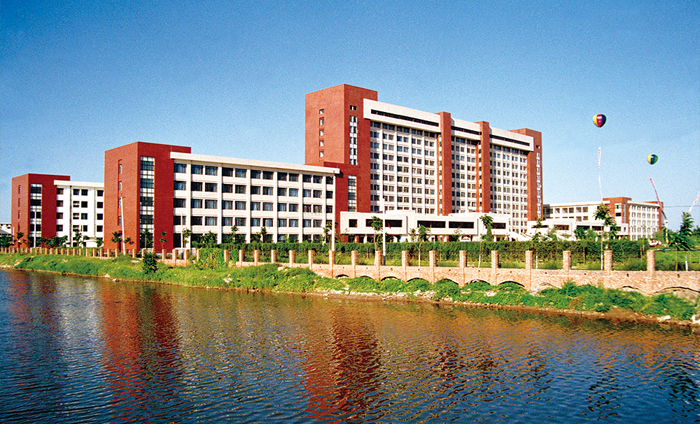
The main teaching building of Tianjin Chenjian University
1 -
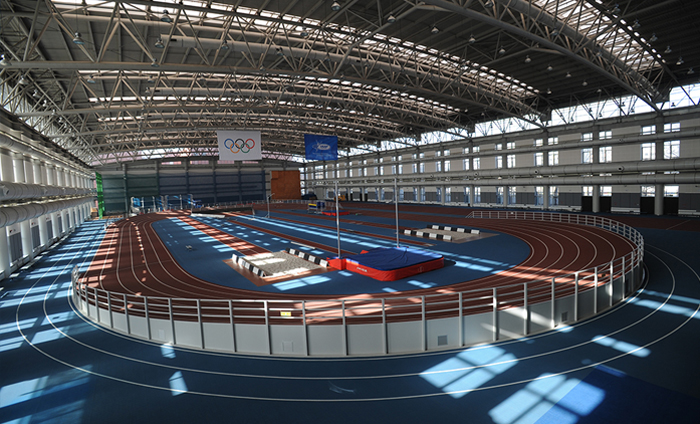
The stadium of Beijing Sport University
The stadium consists of track and field training center and comprehensive training hall, the total construction area is 30,361m2. -

Jinnan District Sewage Water Treatment Plant Project
The treatment plant covers an area of 38.92 hectares. The daily processing capacity is 550,000m3. -
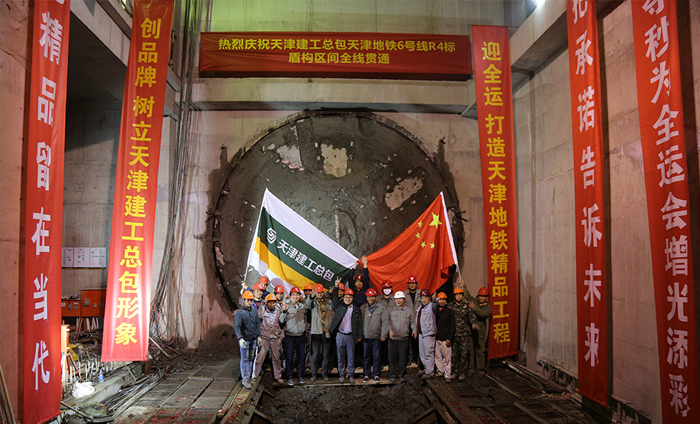
Shield construction
1 -
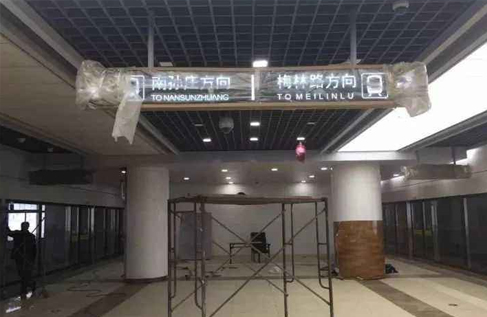
The The 14th section of Metro Line 6
The total decoration area of the 14th section of Metro Line 6 is 14,174m2,including station hall, platform, entrance and exit. -

Jiefang Nanlu Station of Metro Line 6
The total length of this two-storey underground island station is 204.7m, the total construction area is 13,246m2. -
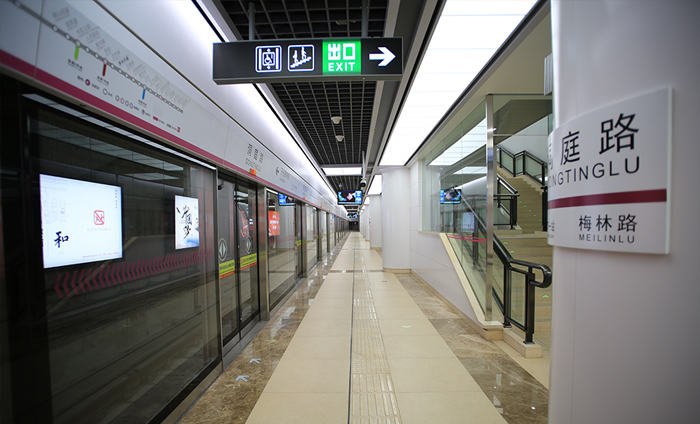
Dongting Lu Station of Metro Line 6
The total length of this underground station is 198.6m, the total construction area is 13,605m2. -
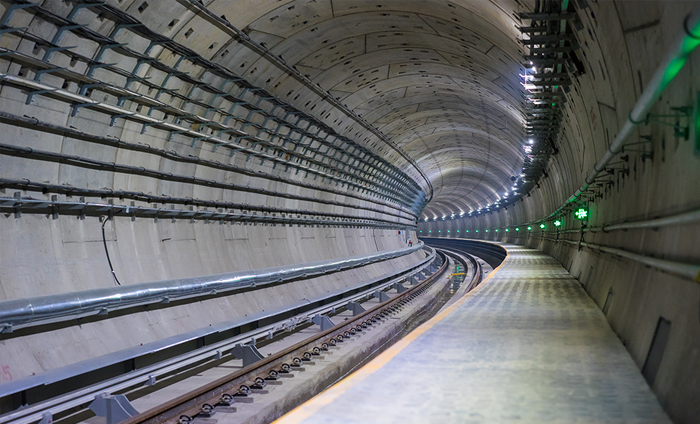
M&E Installation Work of Metro Line 1&5
The mechanical and electrical installation work of Metro Line 1 and Line 5 including water supply and drainage, environmentally controlled ventilation, and power lighting equipment, installation... -
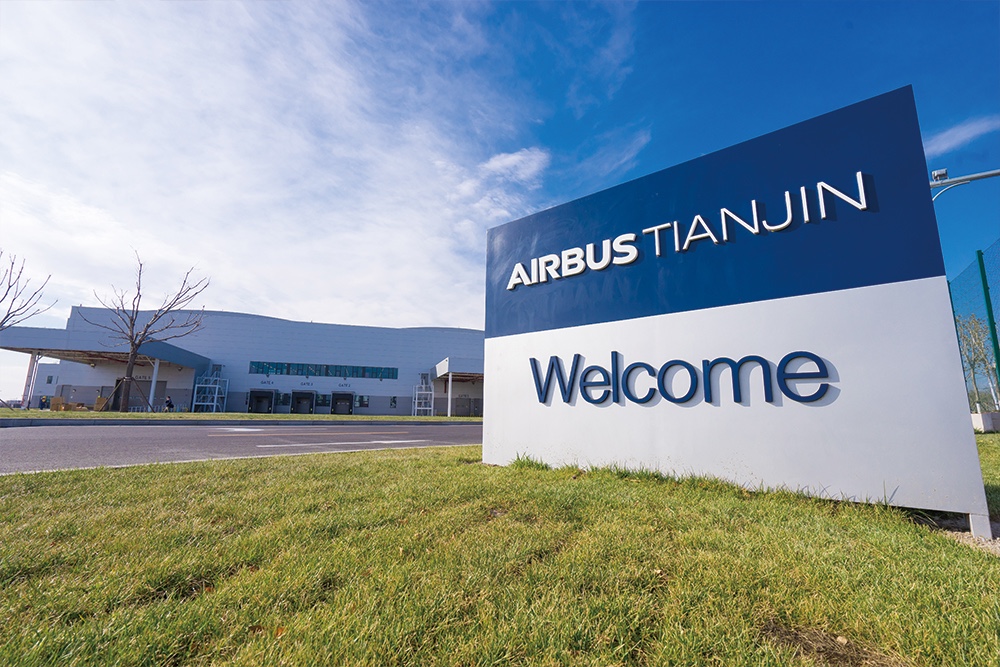
M&E Engineering Work of Airbus A330
The ME work of this project includes water supply system(reclaimed water, clean water and RO water), heating system, ventilation and air conditioning system, compressed air system and electrical... -
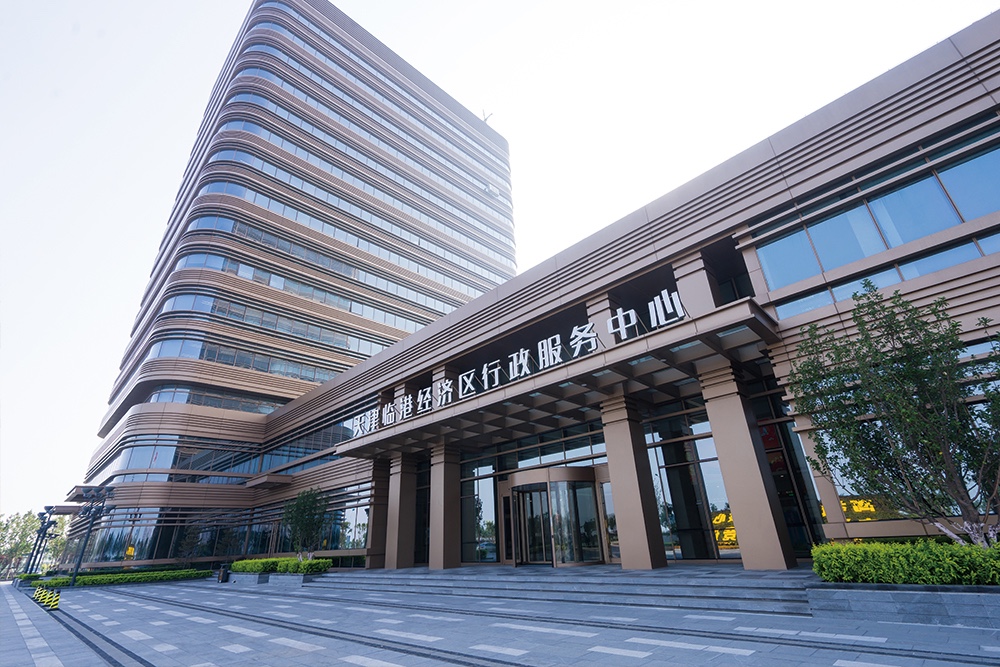
M&E Engineering Work of Lingang Business Plaza
The ME work of this project includes integrated wiring, computer room engineering, public broadcasting, wireless coverage, signal enhancement, multimedia conference, multimedia information relea... -
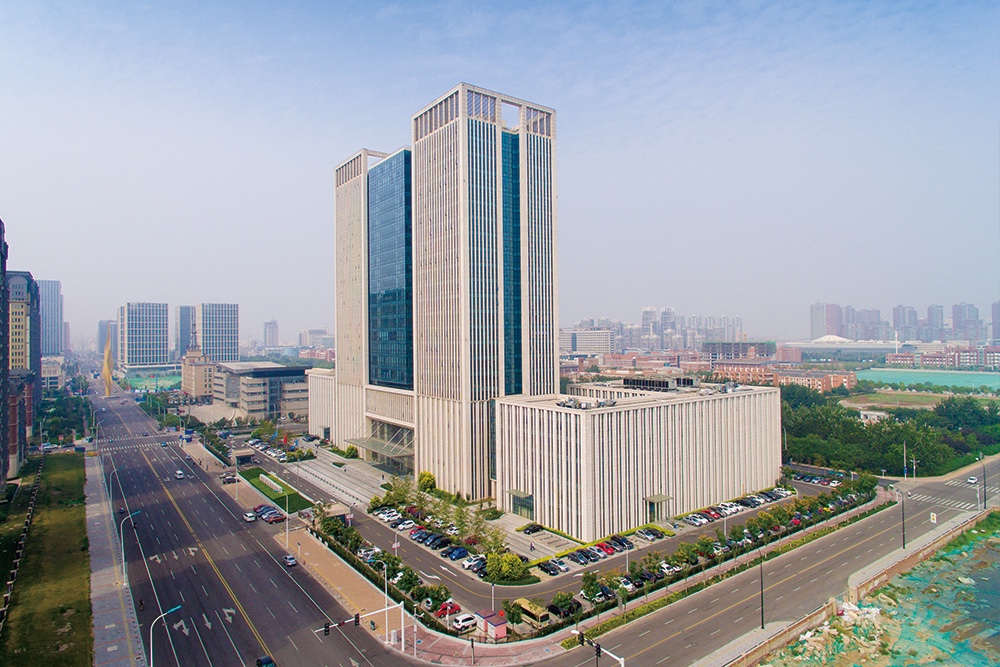
Air Conditioning Ventilation and Heat Exchange of PetroChina Tianjin Plaza
The total cooling load of the air-conditioning design of this project is 9,400kW, the total heat load is 6,890kW; the cooling source adopts 3 centrifugal chillers with a cooling capacity of 2,81... -
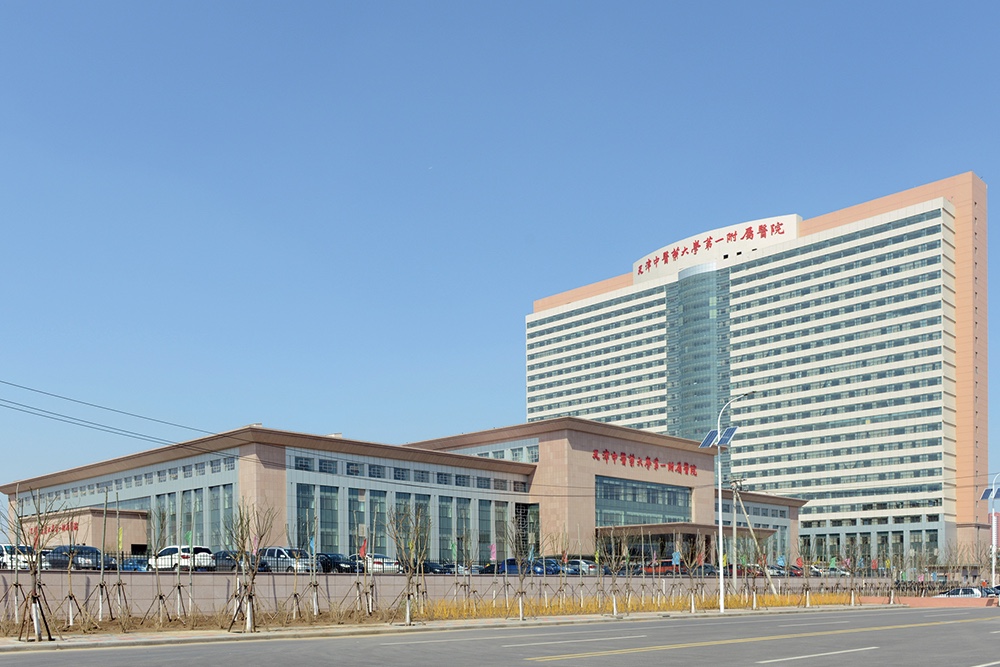
M&E Engineering Work of First Teaching Hospital of Tianjin University of TCM
The scope of construction includes: air conditioning system engineering, ventilation and air conditioning and ancillary electrical engineering. This project adopts electric refrigeration unit(tw... -
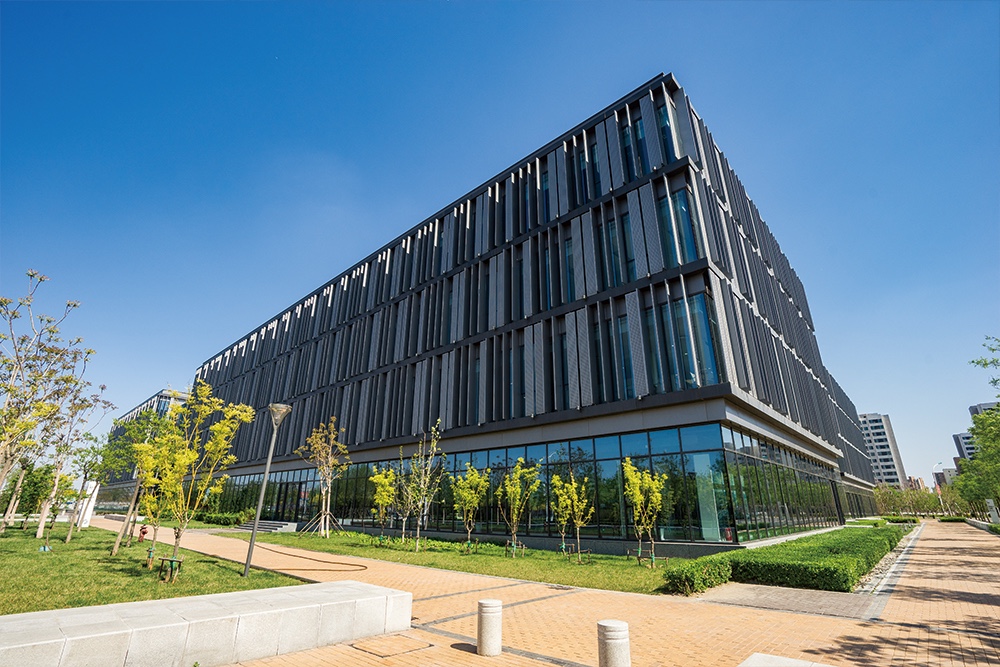
M&E Engineering Work of Library and Archives of Konggang Economic Zone in Tianjin
The total construction area of this project is 47,812m2, the work includes ventilation and air conditioning system, water supply and drainage system, electrical system. -
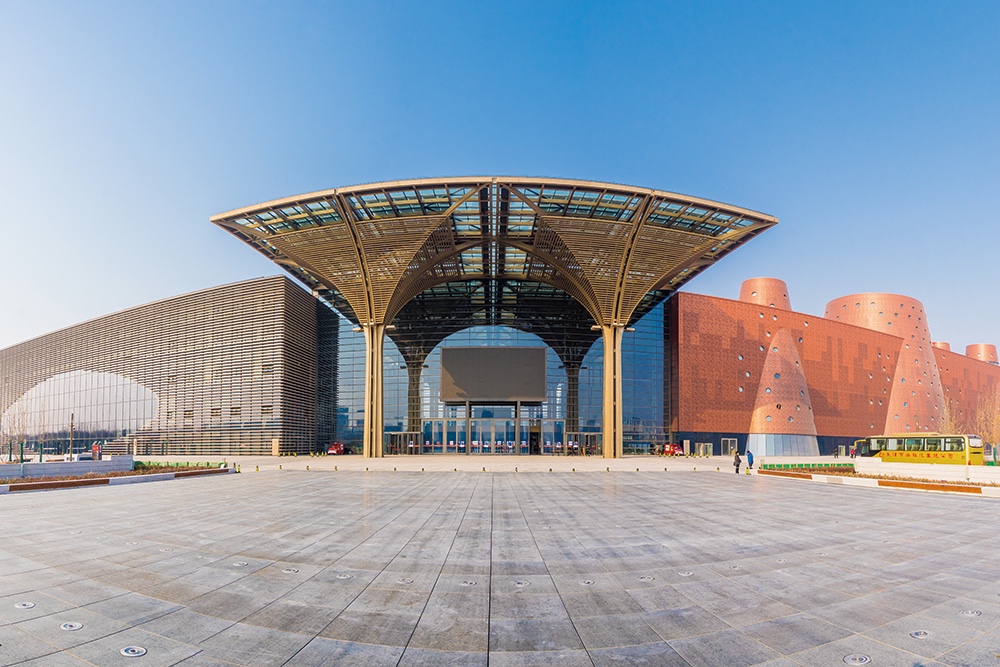
Equipment Installation Work of Power Station of Binhai Culture and Business Center
The power station provides centralized cooling and heating for a service area of 194,880m2. The work includes pipe installation, equipment installation, electrical engineering, ventilation and a... -
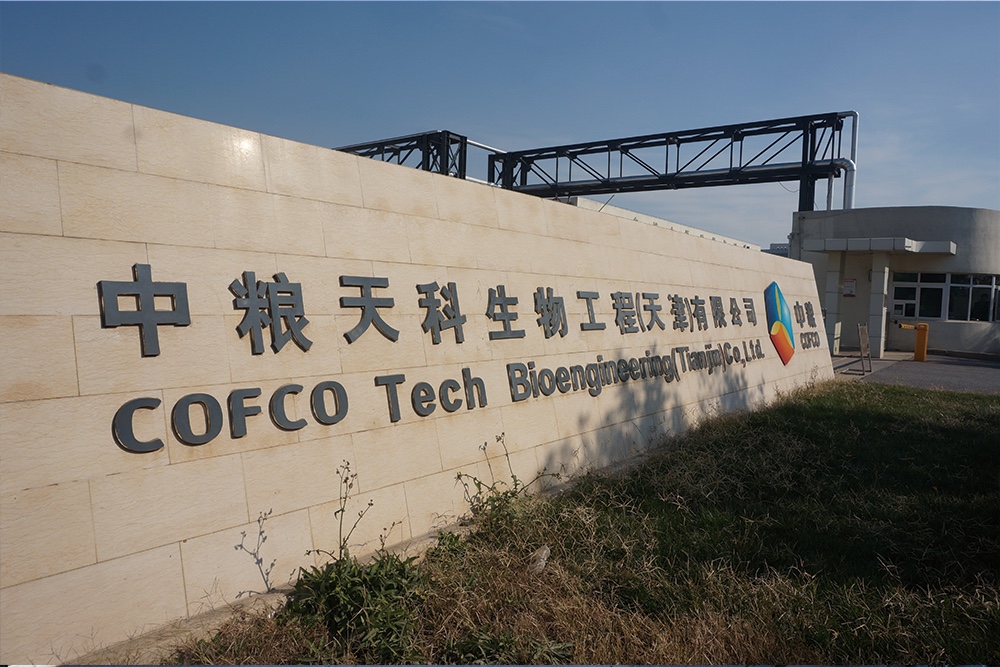
M&E Engineering Work of COFCO Tech Bioengineering (Tianjin) Co., Ltd.
This is a production line installation work for annual production capacity of 200tons Vitamin E. The work includes VE main workshop, molecular distillation, control room, public engineering stat... -
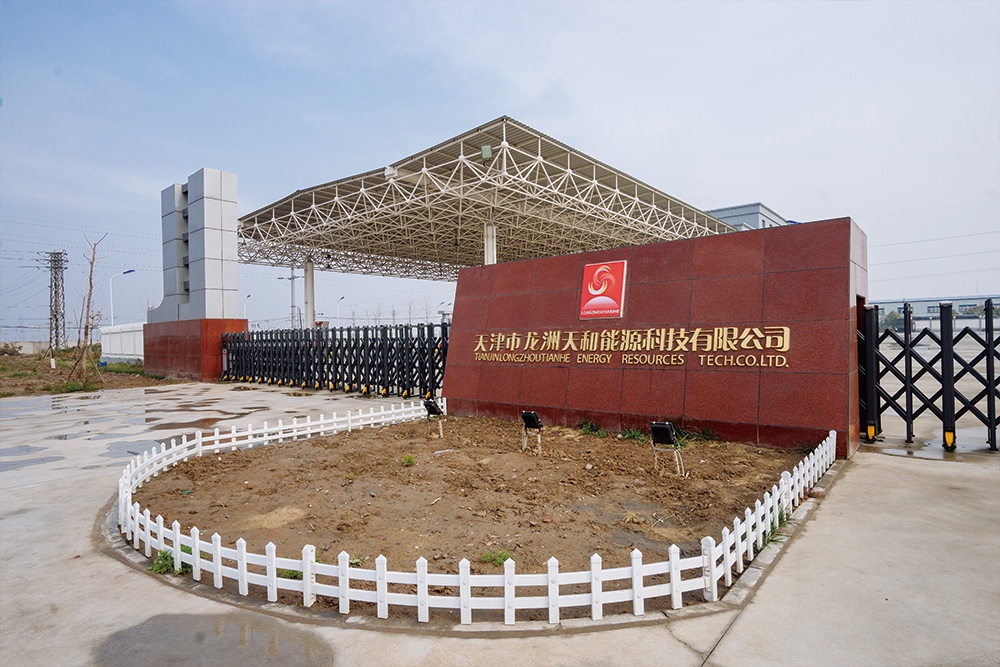
Compressed Natural Gas processing Plant(CNG primary station) in Dagang Gulin Industrial Zone of Binh...
The primary station consists of compressor room, production auxiliary room, comprehensive building, production auxiliary room, etc. The maximum daily processing capacity of this primary station ... -
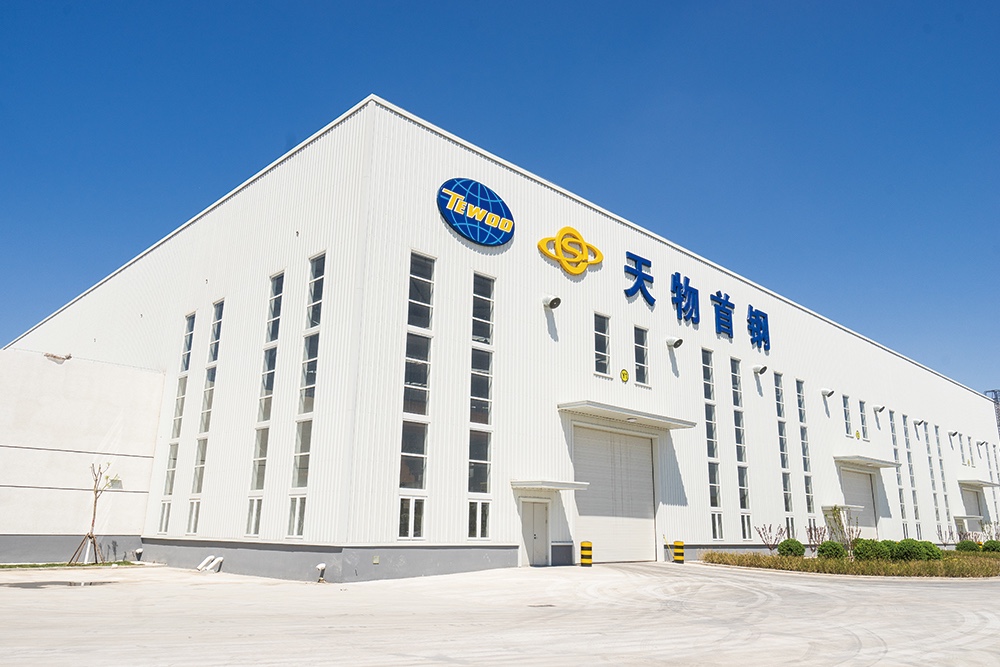
Project for Tewoo Shougang Steel Processing and Distribution Company
The total construction area of the project is 26,716.49m2. The structure type: steel structure, span: 27m, height: 16.1m. Project scope: structural, drainage, electrical, ventilation and air con... -
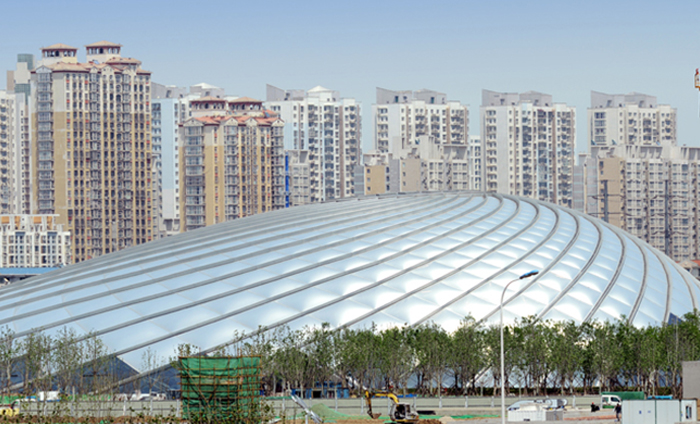
Yujiapu Transportation Hub
The transportation hub is one of the key projects in the construction of Tianjin Binhai Area. The length of the underground structure of the second section of the rail transit contracted by our ... -
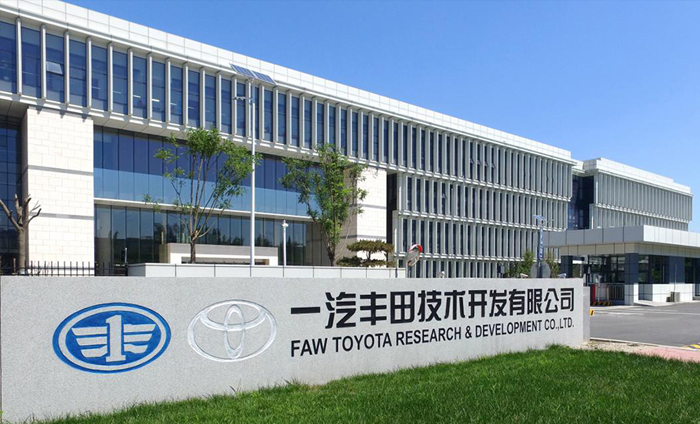
Faw Toyota research and development base
The total construction area of this project is 73,967m2, and the total project cost is 370 million yuan. It is the most well-equipped and the most advanced technology base of Toyota overseas. ... -
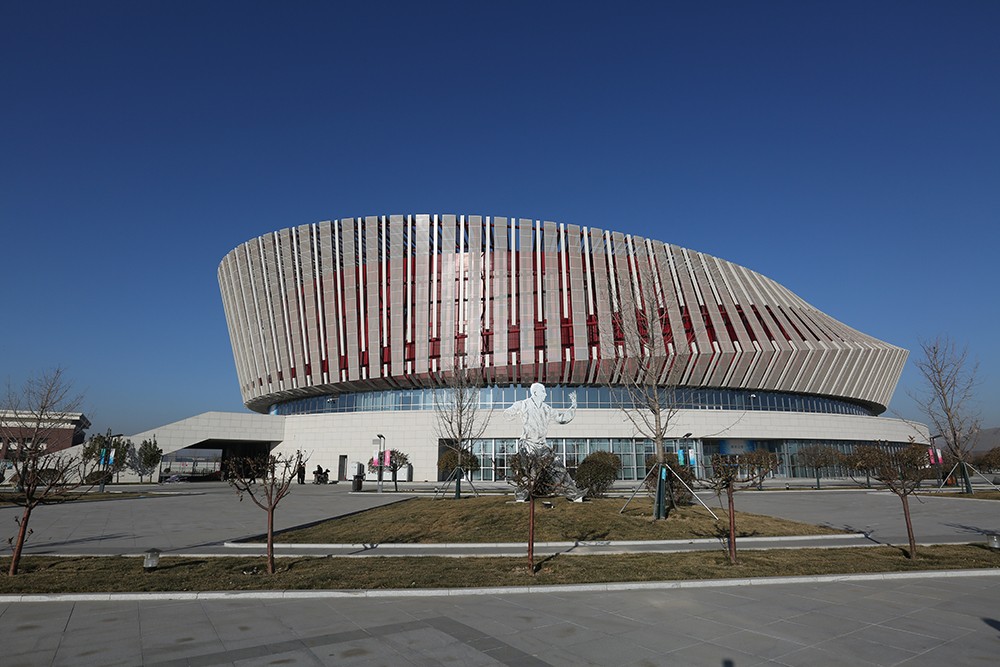
The Stadium of Tianjin University of Traditional Chinese Medicine
The total construction area is 17,420m2, the height of the main building is 24.3m, the span is 72.8m. -

The Library of Tianjin Culture Center
‘The steel support framework and space truss fusion structure’ for the first time to be adopted in this project in China. The total construction area is 54,812m2, the height of the building is 30.... -
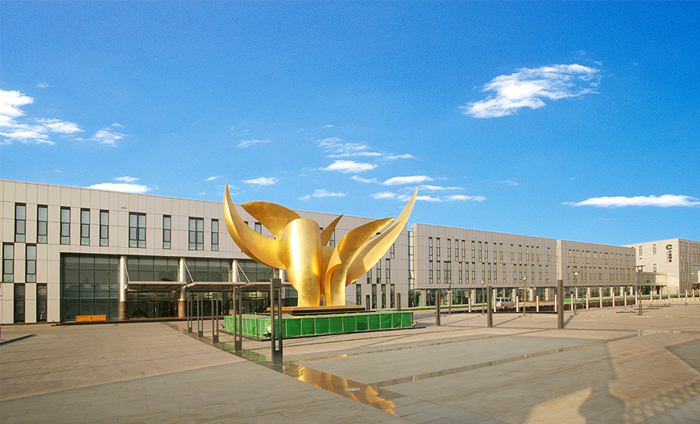
Complex Workshop of Tianjin Tobacco Plant
The construction area of this project is 69,410m2, the height of the building is 16.8m. The total area of roof waterproofing works is 51,020 m2, it adopts whole-closed hot-gas welding PVC polyme... -
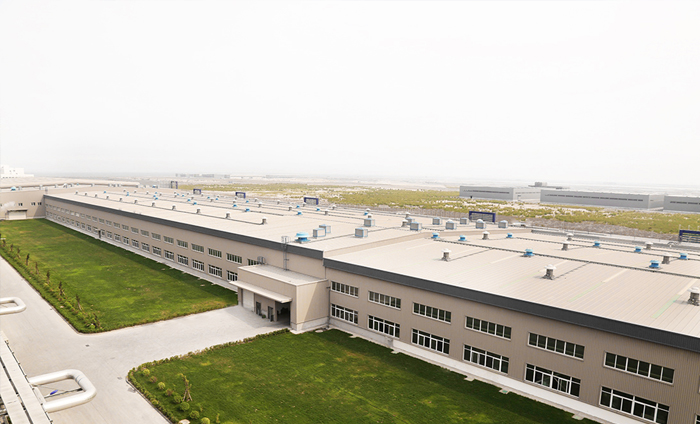
Radial Tyre and Bias Tyre workshop of Tianjin United Tyre
The annual production capacity of finished tyre of the workshop is 132,000 tons, and more than 320,000 sets. It’s the largest special tyre manufacturing base in northern China. -
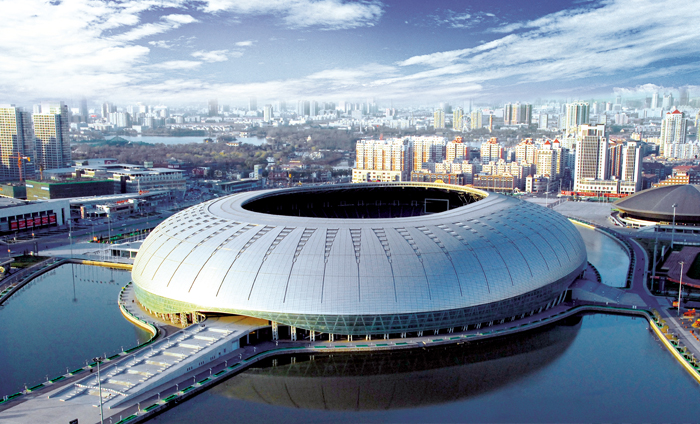
Tianjin Olympic Center
The project covers a gross floor area of 158,000m2, provided with 60,000 audience seats, it is shaped like a drop of water. The project was awarded with Lunban Prize and Zhan Tianyou Prize in 20... -
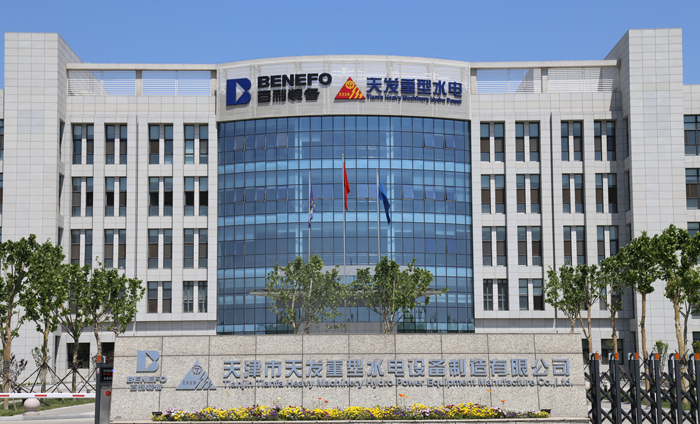
Hydropower Equipment Plant of Tianfa Heavy Machinery Hydro Power
The project was awarded with the National High Quality Work Prize. -
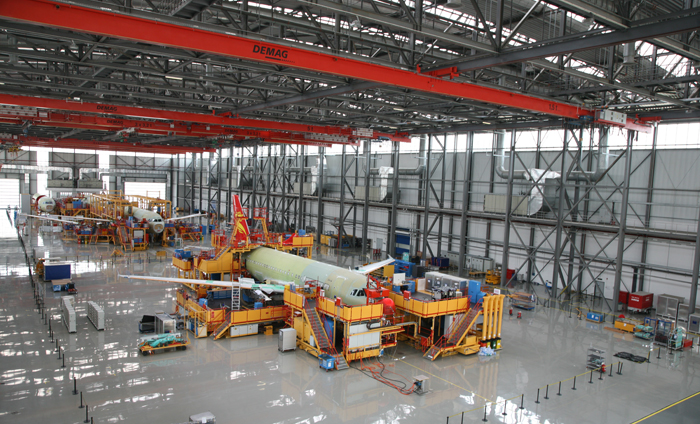
General Assembly Plant of Airbus A320
It is the first production line of Airbus company out of Europe. The construction area is 37,637m2, the length of underground equipment pipeline is more than 1000m. -

Decoration Work for the Plant of Airbus A320
The project is located in the Konggang Logistics Processing Zone. The total construction area is 111,520m2, the gross site area is 84,315m2. The work includes the general assembly facilities, as... -
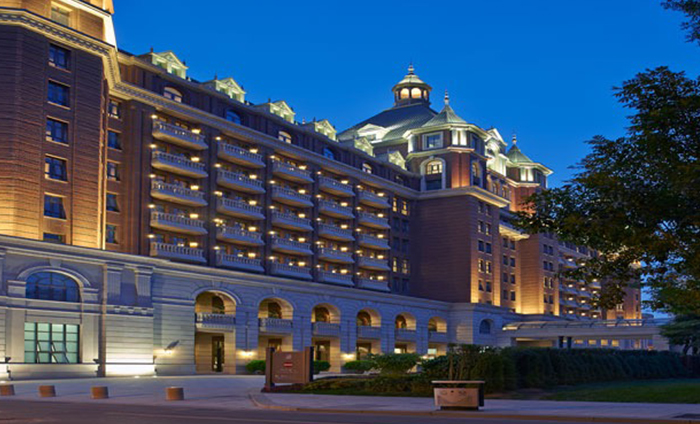
Decoration Work of No.4 Building of Tai’an Road
Project Name: Taian Road No. 4 Project Project Location: No.1, Zhejiang Road, Heping District, Tianjin Construction period: October 20, 2012 to February 10, 2013 Contracting scope... -
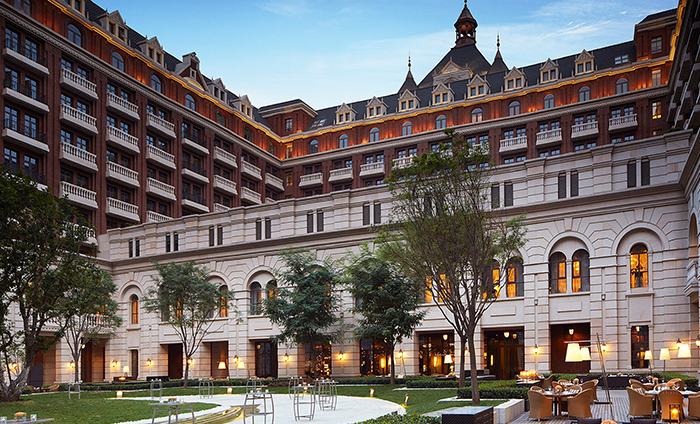
Decoration Work of Ritz-Carlton Hotel
The project was designed by French PYR design company. The work includes the second floor banquet hall, the chairmans conference room, the equipment floor and ninth floor of administrative rooms... -
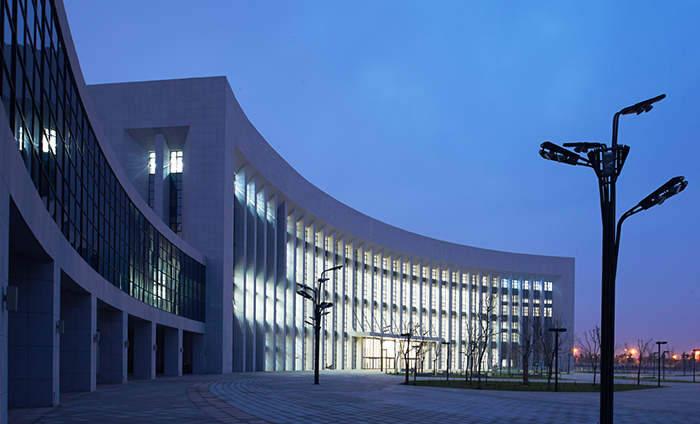
Decoration Work of Yinchuan Citizen Center
This project is not only a one-stop hall for the citizens to handle daily affairs, but also a service complex that can provide catering and leisure. The project has become the most advanced, mos... -
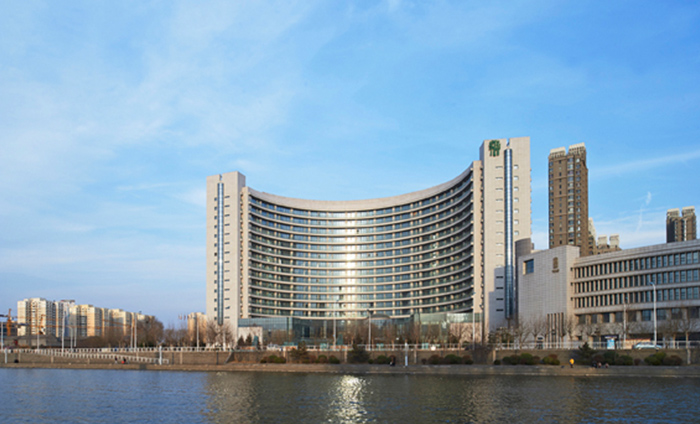
Decoration Work of Banyan Tree Hotel
The work includes shared hall, swimming pool, Banyan Tree Spa and Spa facilities, gymnasium, backyard kitchen operation room, backcourt staff office and restaurant. The interior design is unique... -
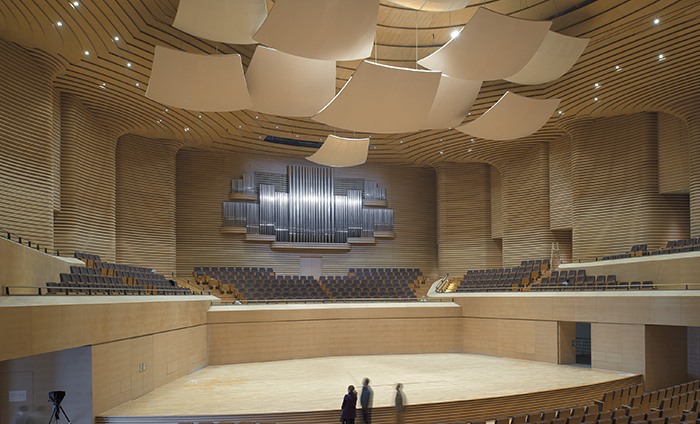
Decoration Work for concert hall of Tianjin Grand Theater
Project Name: Tianjin Cultural Center Museum, Art Museum, Library, Grand Theatre Project Interior Decoration Project Project Location: South of Xianzhuang Leyuan in Hexi District, Tianjin ... -

Decoration Work for Office Building of Samoa Parliament
Project Name: Office Building of Samoa Parliament Construction period: From June 2007 to July 2008 Contracting scope: building structure engineering, decoration engineering, water supp... -
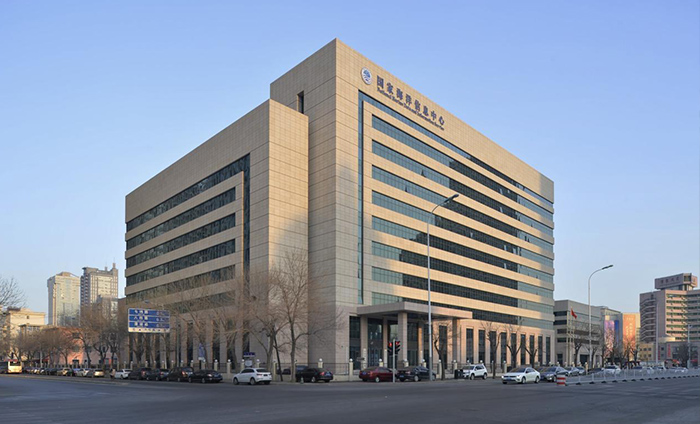
Decoration and renovation Work of National Marine Information Center Report Hall
Project Name: National Marine Information Center Report Hall Decoration and Renovation Project Project Location: No. 93 Liuwei Road, Hedong District, Tianjin Construction period: Novem... -
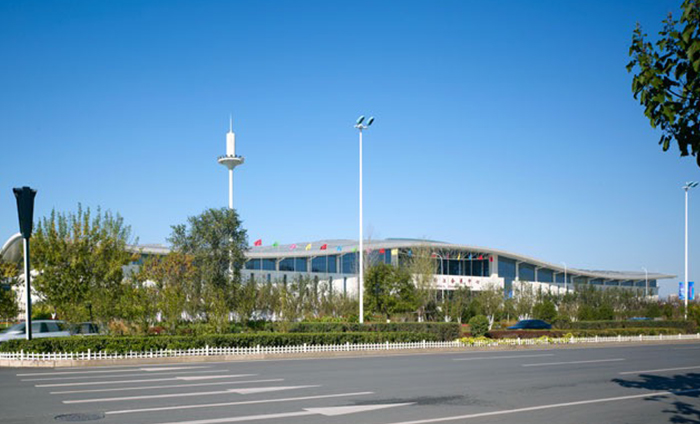
Decoration Work for Meijiang Convention and Exhibition Center in Tianjin
Project Name: Tianjin Meijiang Convention and Exhibition Center refined decoration construction(the third section of the tenders)Project Location: Northwest Corner of the Intersection of Youyi S... -
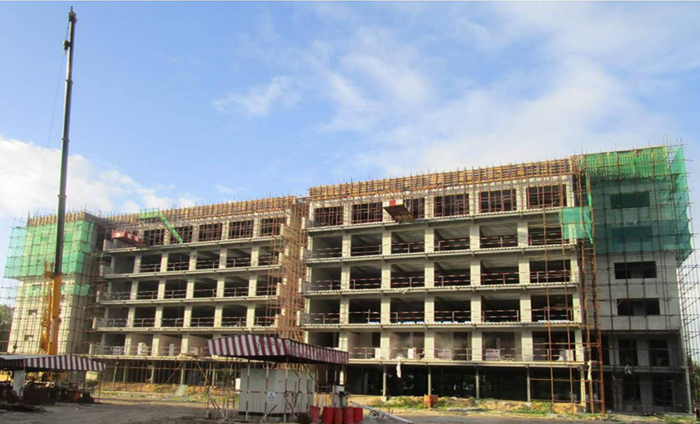
HPIL SAIPAN RESORT HOTEL
The Saipan Resort Hotel project is located in Saipan, USA, with an area of 40,828m2 and a total construction area of 37,044m2. The project consists of the main building, entertainment building, ... -
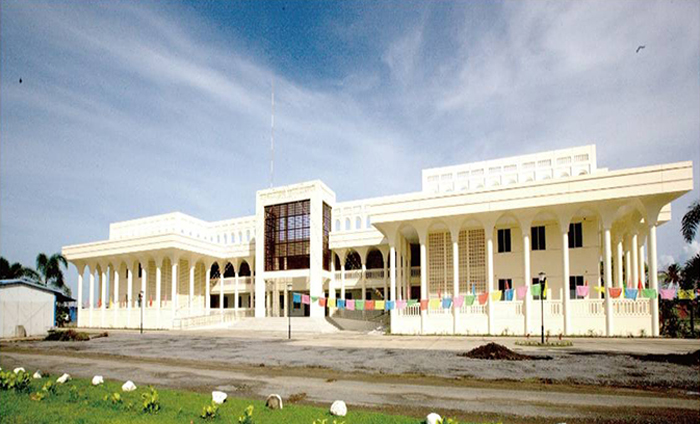
Decoration Work for Office Building of Samoa Parliament
The total floor area of the parliament office building is 4,000m2. The total construction area of the Ministry of Justice and the court administrative office is 16,000m2, including 4 intermediat... -

Houses Building Project of Chinese Embassy in Namibia
The project is located in the capital of Namibia, Windhoek. The total construction area is 7,474.6m2. It consists of the ambassador’s official residence, office building, librarian apartment, ac... -
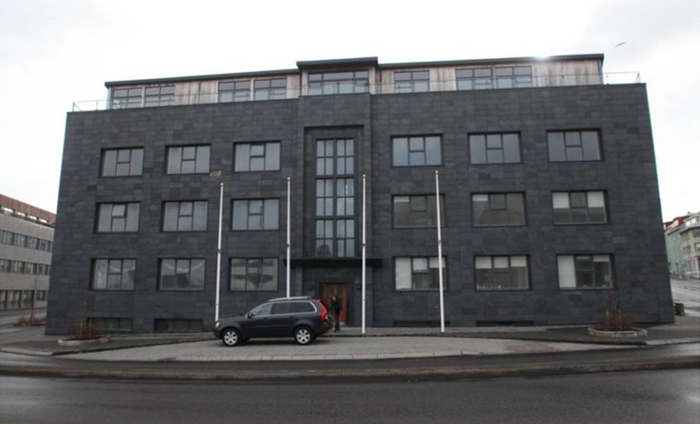
Chinese Embassy in Iceland Project
The project is located in Reykjavik, the capital of Iceland, with a gross floor area of 4,129m2. -
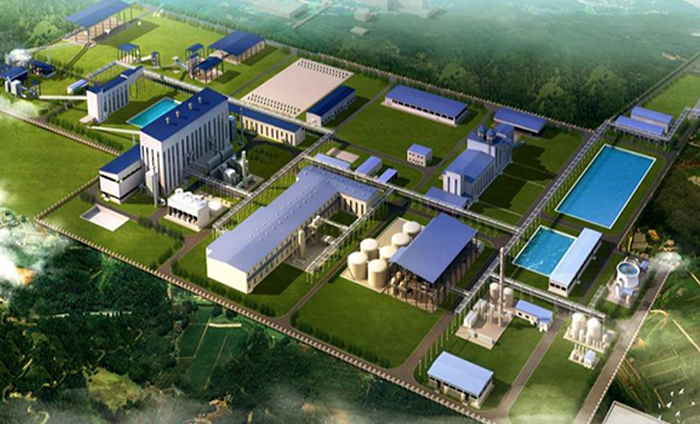
Gabon ERAMET EMM & SIMN Project
The project includes factory and production lines for EMM 20,000t/year and SiMn 65,000t/year, as well as affiliated public work for carbonic acis device 20,000t/year. Civil work is mainly compri... -
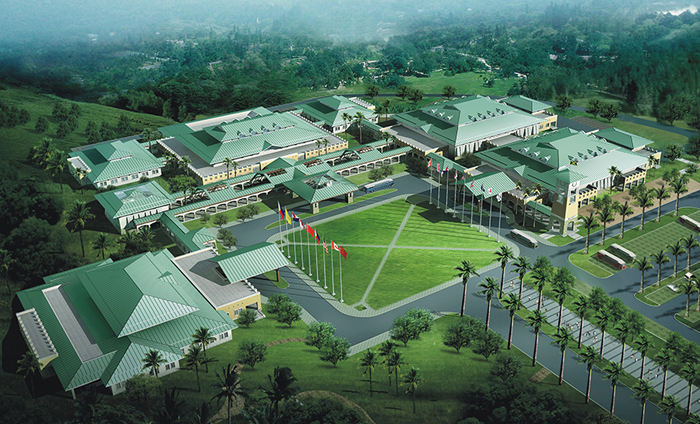
Jamaica Convention Center Project
The total construction area is 20,962.5m2, it has an exhibition hall of about 5,000m2, a banquet hall of about 2,300m2, and a large and small meeting place of about 1,000m2. The main hall can ho... -
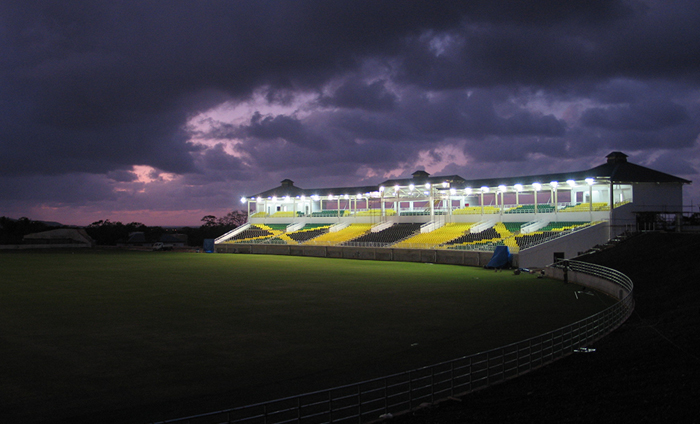
Jamaica Trelawney Project
The cricket stadium covers an area of approximately 162,000m2 with a total gross floor area of approximately 15,800m2. The stadium has 10,000 fixed seats and 10,000 open seats. It was started in...
-





































































