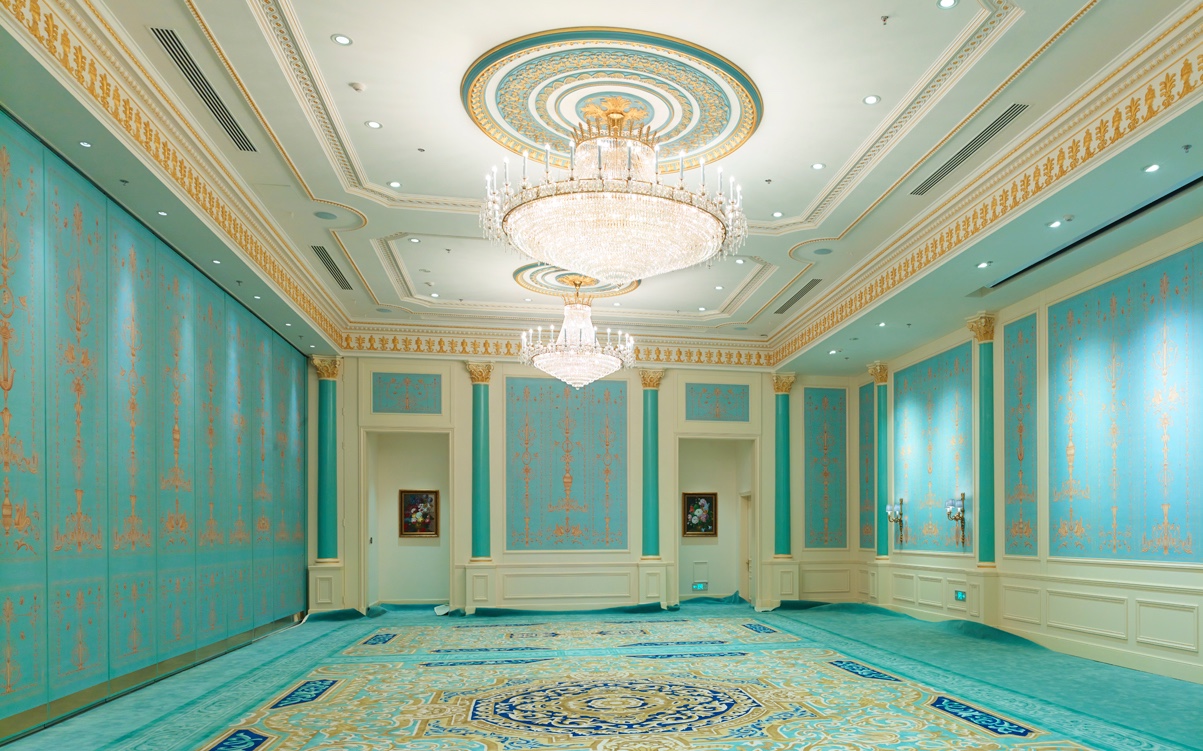

The project was designed by French PYR design company. The work includes the second floor banquet hall, the chairman's conference room, the equipment floor and ninth floor of administrative rooms and administrative corridors. The total construction area is 14,000 m2.